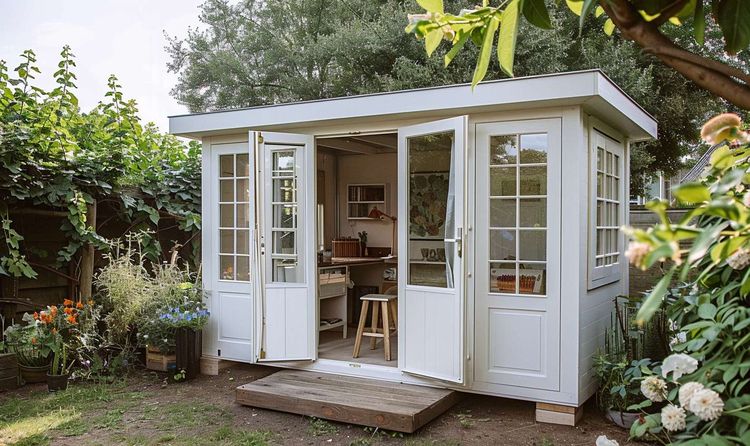Exploring Garden Shed Offices: Design Ideas and Features for a Productive Workspace
As more people seek quieter, more personalized workspaces closer to home, the concept of functional garden shed offices has gained attention. These compact structures combine practicality with thoughtful design, offering an alternative to traditional home offices. From layout considerations to insulation strategies, there’s a growing interest in how these spaces are adapted for comfort and focus throughout the seasons. Explore how design elements and placement choices influence usability and how creative setups are transforming backyard spaces into efficient, inspiring work environments.

How to Plan Your Garden Office Layout and Design
When considering backyard office ideas, start with a clear vision of your workspace requirements. The ideal layout should accommodate essential furniture while maintaining adequate circulation space. Consider natural light placement, ensuring windows face the optimal direction for comfortable working conditions throughout the day. Include dedicated zones for different activities - a primary desk area, storage space, and possibly a small meeting area if space permits.
Essential Features for Converting a Shed to Office Space
A successful garden office conversion begins with proper structural preparation. Key elements include:
-
Robust flooring with appropriate subflooring and insulation
-
Weather-resistant exterior cladding
-
Double-glazed windows for light and temperature control
-
Proper electrical installation with sufficient outlets
-
Security features like sturdy locks and motion-sensor lighting
Effective Shed Insulation Tips for Year-Round Comfort
Proper insulation is crucial for maintaining a comfortable working temperature throughout the year. Start with high-quality wall insulation, using materials like mineral wool or rigid foam boards. Consider these shed insulation tips:
-
Install vapor barriers to prevent moisture buildup
-
Use double-layer insulation in the roof space
-
Add underfloor insulation to prevent heat loss
-
Seal all gaps around windows and doors
-
Consider thermal blinds for additional temperature control
Smart Storage Solutions for Tiny Workspace Design
Maximizing space efficiency is essential in garden offices. Implement clever tiny workspace design solutions such as:
-
Wall-mounted folding desks
-
Multi-functional furniture pieces
-
Vertical storage systems
-
Built-in shelving units
-
Under-desk filing systems
-
Corner desk arrangements for optimal space usage
Creating the Perfect Environment for Productivity
Professional garden office design should incorporate elements that enhance focus and creativity:
-
Proper ventilation systems
-
Task-appropriate lighting
-
Sound insulation materials
-
Ergonomic furniture selection
-
Indoor plants for improved air quality
-
Color schemes that promote concentration
Cost Considerations for Garden Office Projects
| Project Type | Average Cost Range | Key Features |
|---|---|---|
| Basic Conversion | $5,000 - $10,000 | Basic insulation, electrical, simple finishing |
| Mid-Range Build | $10,000 - $20,000 | Full insulation, HVAC, custom storage |
| Premium Office | $20,000 - $35,000 | Architectural design, high-end materials, full amenities |
Prices, rates, or cost estimates mentioned in this article are based on the latest available information but may change over time. Independent research is advised before making financial decisions.
A garden office represents a significant investment in both property value and professional productivity. When designed thoughtfully with proper insulation, lighting, and workspace organization, these converted spaces can provide an ideal environment for remote work. The key to success lies in careful planning, quality materials, and attention to both practical and aesthetic details that support long-term functionality.




